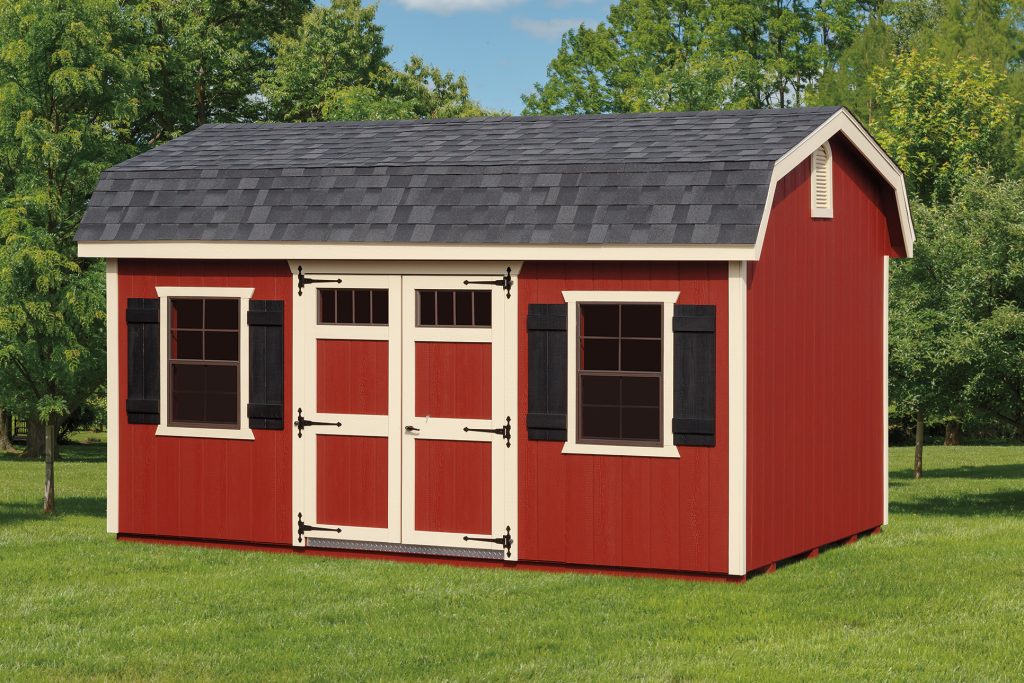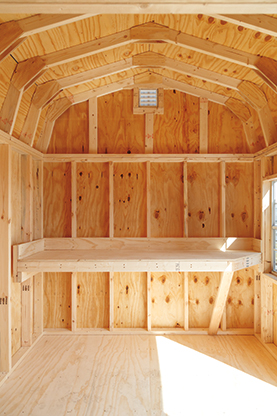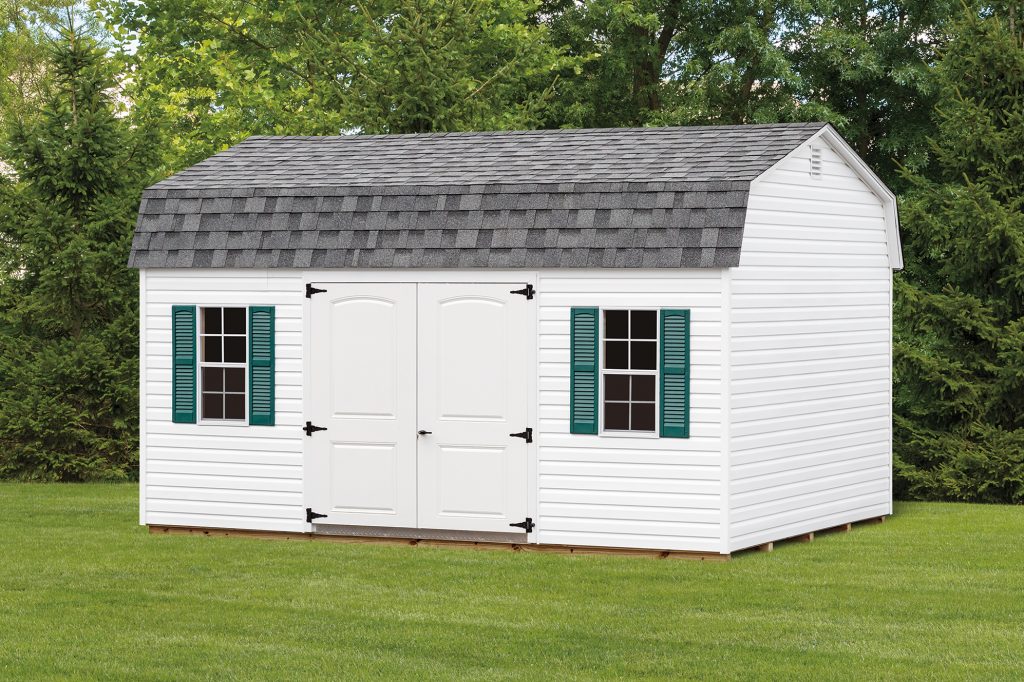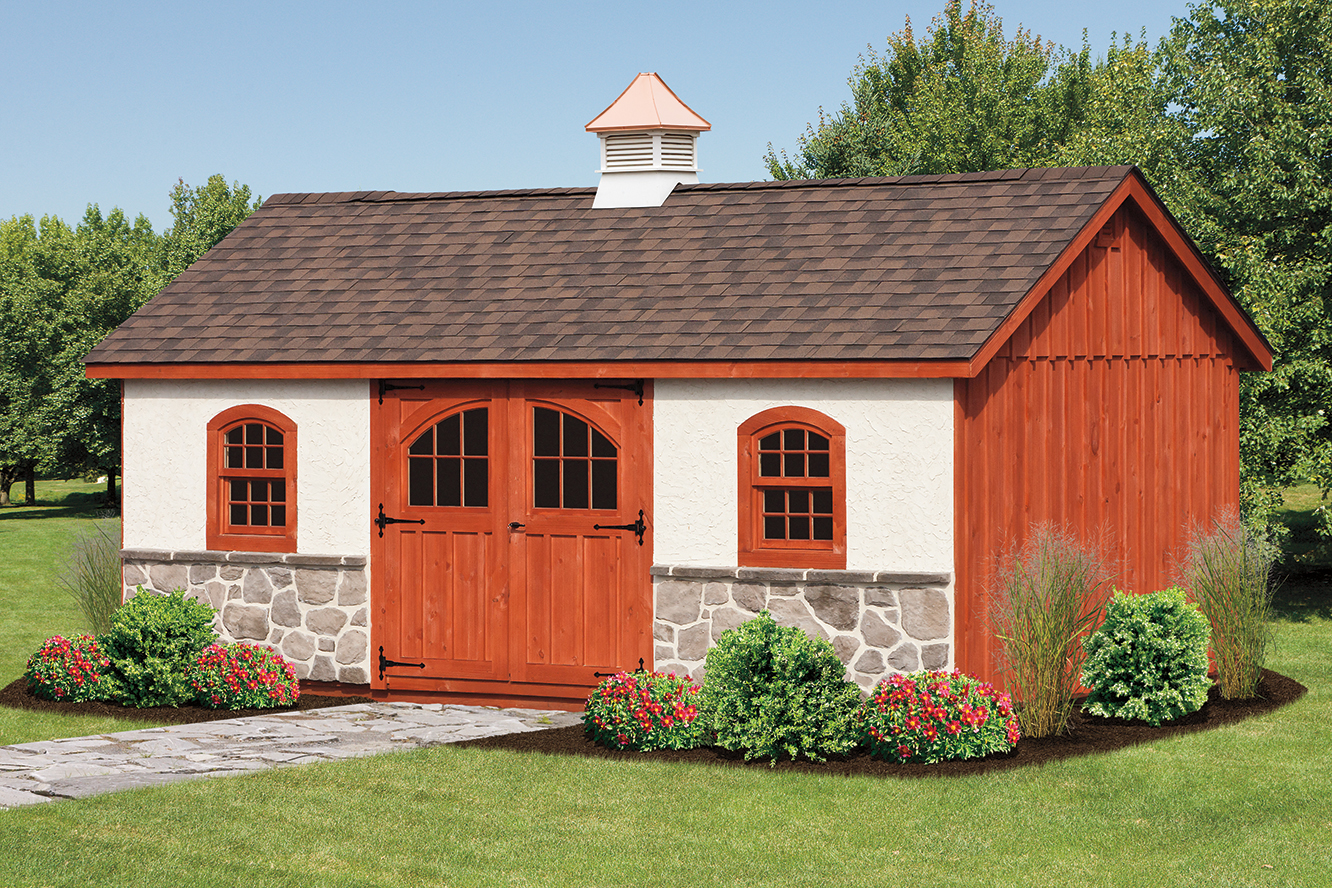Product (Required)Cottage A-Frame Cottage Quaker Cottage Dutch Barn Cottage Mini Barn 4 - 46" Sidewalls Cottage Mini Barn 5 - 64" Sidewalls Standard A-Frame Deluxe A-Frame (Starts at Size 8x10) Garden Elite A-Frame (Starts at Size 8x10) Standard Quaker/Carriage Deluxe Quaker/Carriage (Starts at Size 8x10) Single Wide Garage (Starts at Size 10x16) Standard Dutch Deluxe Dutch (Starts at Size 8x10) Mini Barn 4 - 46" Sidewalls Mini Barn 5 - 64" Sidewalls Mini Barn 6 - 71" Sidewalls Modern Shed (Starts at Size 8x10) Hip Roof (Starts at Size 10x14) Pool House Patio (Starts at Size 8x12) Seaside Bar (Starts at Size 8x12)
Size (Required)6x8 8x8 8x10 8x12 8x14 8x16 10x10 10x12 10x14 10x16 10x18 10x20 10x22 10x24 10x26 12x12 12x14 12x16 12x18 12x20 12x22 12x24 12x26 12x28 12x30 12x32 12x34 12x36 14x20 14x22 14x24 14x26 14x28 14x30 14x32
Paint Color (Required for Painted Sheds)--Choose One-- Barn White Barn Red Dark Brown Buckskin Clay Yoder Blue Belmont Blue Wedgewood Blue Hunter Green Avocado Chestnut Martin Creme Zook Creme Leola Almond Lancaster Beige Sage Stoltuzfus Tan Zook Gray Dark Gray Navajo White Royal Purple Pink Minuet Black Sea Slate/Navy (+10% Base Price) Seaside (+10% of Base Price) Nighthawk (+10% of Base Price)
Paint Trim Color (Required for Painted Sheds)--Choose One-- Barn White Barn Red Dark Brown Buckskin Clay Yoder Blue Belmont Blue Wedgewood Blue Hunter Green Avocado Chestnut Martin Creme Zook Creme Leola Almond Lancaster Beige Sage Stoltuzfus Tan Zook Gray Dark Gray Navajo White Royal Purple Pink Minuet Black
Vinyl Siding Color (Required for Vinyl Sheds)--Choose One-- Almond Antique Ivory Classic Linen Clay Heritage Gray Khaki Prairie Wheat Sandstone Slate Blue Tan Sage White Slate Red (+10% Base Price) Sea Slate (+10% Base Price) Nightfall (+10% Base Price)
Aluminum Trim Color (Required for Vinyl Sheds)--Choose One-- Almond Antique Ivory Classic Linen Clay Heritage Gray Khaki Prairie Wheat Sandstone Slate Blue Tan Sage White Slate Dark Gray Blue Light Gray Brown Green Red Creme Black Beige 30 Year Architectural Shingles (Required)-- Choose One -- Aged Redwood Charcoal Gray Driftwood Dual Black Dual Brown Dual Gray Earthtone Cedar Forest Green Harvard Slate National Blue Weatherwood
WeathervaneNone Rooster Horse Country Doctor Carriage Eagle




